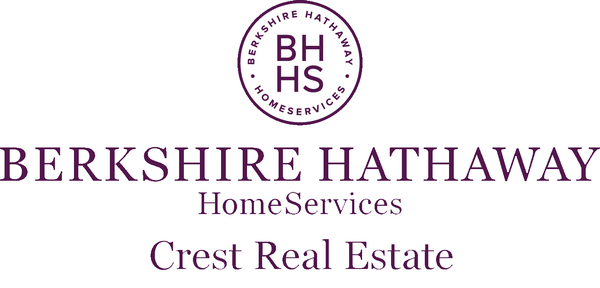The median home value in Valley Village, CA is $1,433,000.
This is
higher than
the county median home value of $790,000.
The national median home value is $308,980.
The average price of homes sold in Valley Village, CA is $1,433,000.
Approximately 45.51% of Valley Village homes are owned,
compared to 47.38% rented, while
5.3% are vacant.
Valley Village real estate listings include condos, townhomes, and single family homes for sale.
Commercial properties are also available.
If you like to see a property, contact Valley Village real estate agent to arrange a tour today!
Learn more about Valley Village.
Copyright © 2024 SmartSites.org .

Website designed by Constellation1, a division of Constellation Web Solutions, Inc.
